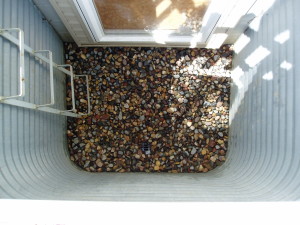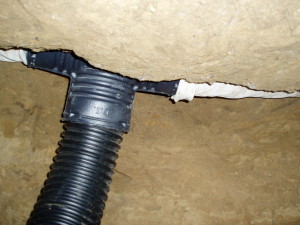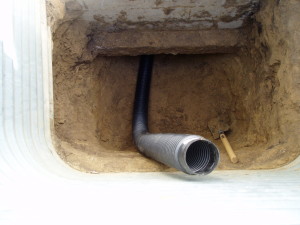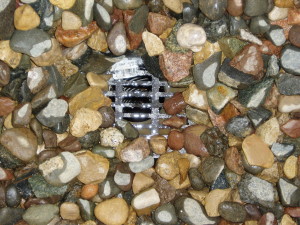 Do you have an Egress Window that looks more like a fish bowl than a window? All to often I have found contractors who will install an Egress Window where the yard slopes toward the foundation, there are no gutters, and they didn’t even bother to slope the inside of the well away from the window and fill it with rock. This is a recipe for disaster. Take a look at the following picture of poorly installed Egress Window.
Do you have an Egress Window that looks more like a fish bowl than a window? All to often I have found contractors who will install an Egress Window where the yard slopes toward the foundation, there are no gutters, and they didn’t even bother to slope the inside of the well away from the window and fill it with rock. This is a recipe for disaster. Take a look at the following picture of poorly installed Egress Window.
In the first picture the yard was slopped toward the house, the dirt in the bottom of the well was level, and there was no rock for drainage. To compound the problem their was a large block patio surrounding the Egress Window. The homeowner’s have already had water come through the window and block since they had there basement finished. Not only will water destroy the wood and drywall around the window, but the carpet and pad is very difficult to dry. Additionally, there is often a problem with mold in the fiberglass insulation and drywall if you just try to dry the material out.
Since the house had 4 inch drain tile emptying into a sump well with a sump pump, the most economically sound way to prevent water from entering the basement through the Egress Window was to install a drain in the bottom of the well that ties in to the house’s existing interior perimeter drain tile. In order to do this, approximately 5 feet of soil needs to be removed from the well, or 2 foot below the footing. Then, a 4 inch tee is tied into the existing drain tile, and a 10 foot section of solid 4 inch drain tile is installed. The soil is replaced and a square drain is attached to the end of 10 foot section of drain tile. The soil is sloped away from the window and toward the drain. A sheet of 4 to 6 mil poly is laid at the bottom of the well. Finally, rock is placed in the bottom of well and the system is checked with a hose to insure proper installation.




